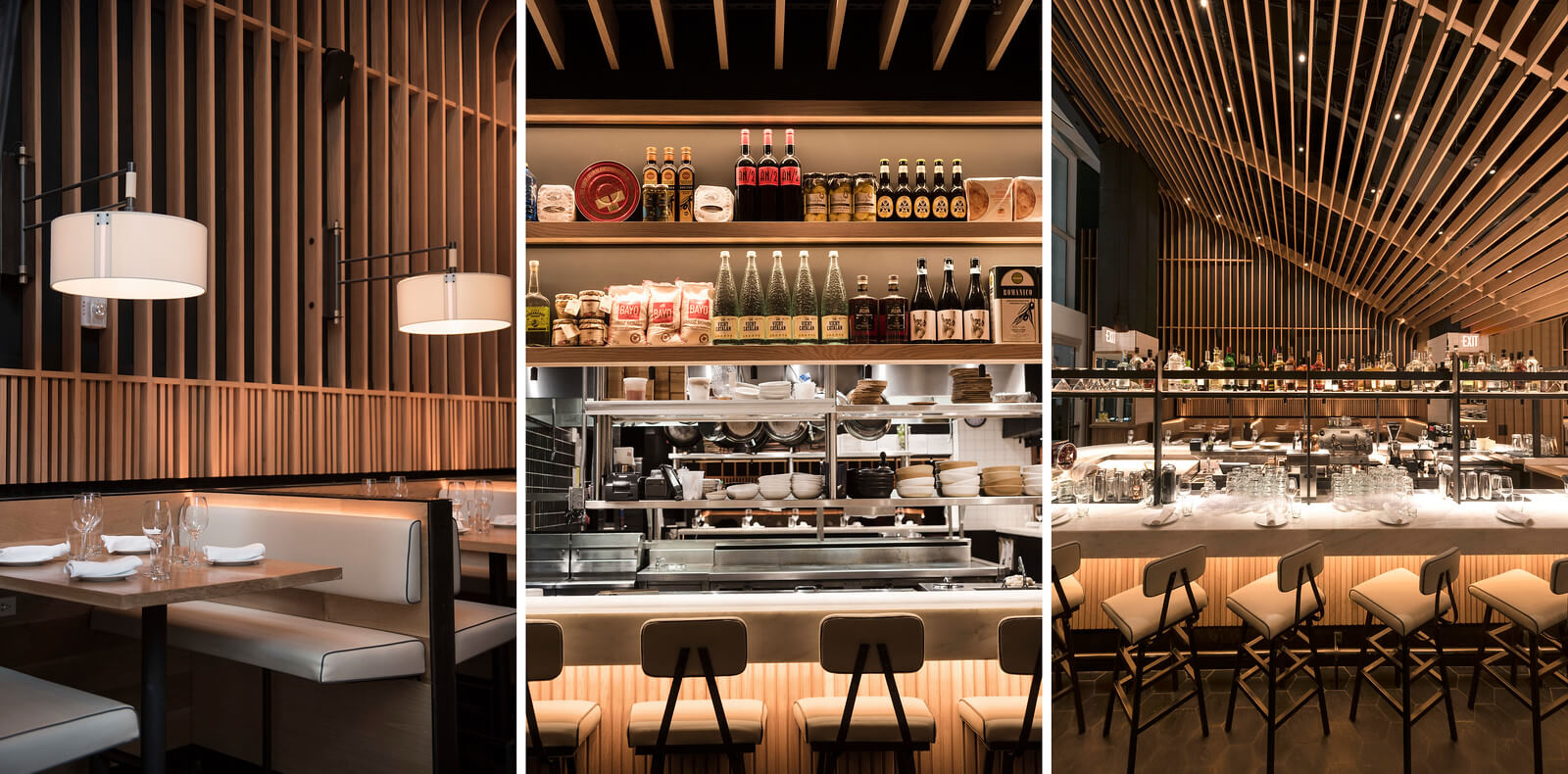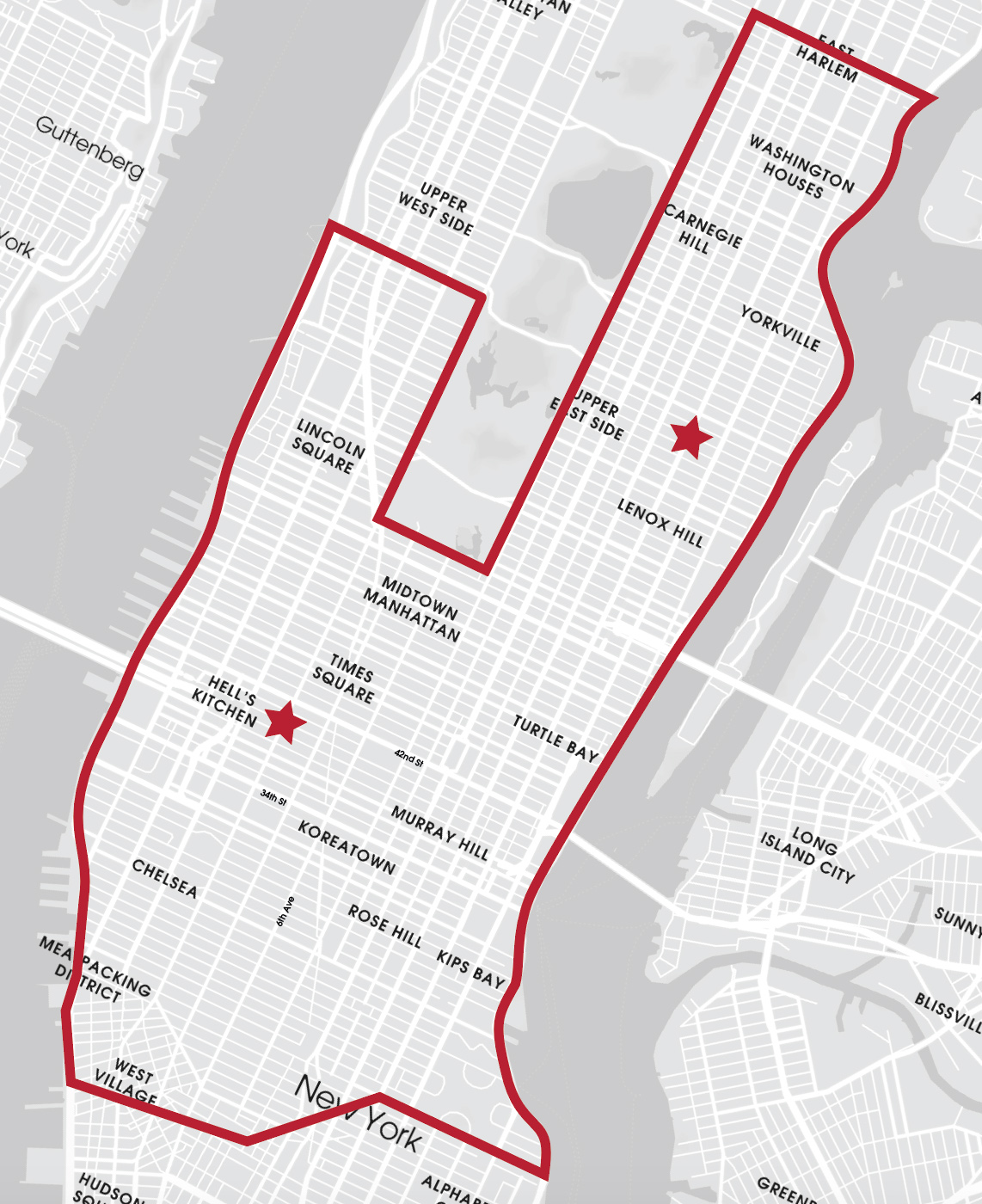Yann de Rochefort, founder of Boqueria, and Alireza (SRA) speak to the design ethos behind the inspiration of Boqueria’s most recent NYC location at 260 West 40th Street.
The restaurant, recently nominated for the 2019 James Beard Foundation’s Award for Outstanding Restaurant Design (76 Seats and Over), was designed by the firm Studio Razavi Architecture. The principal architect, Alireza Razavi, worked closely with de Rochefort to bring the energy and atmosphere of Spain’s iconic tapas bars to midtown Manhattan. Drawing inspiration from the kiosks and market stalls that surround Barcelona’s famed Mercat de Sant Josep de la Boqueria, our midtown Manhattan location was designed to evoke the spirit of Spain whilst evolving the design aesthetic of Boqueria’s growing family of restaurants.
What is the overall direction of the design of Boqueria?
Yann: We have always sought to create restaurants that will serve as timeless expressions of Spain’s traditional tapas bars; utilizing thoughtful designs inspired by the materials and aesthetics of European Modernism. We wanted Boqueria restaurants to feel like they were built some indefinite time ago (but definitely not yesterday!). Our hope is that they would have been as relevant 10 or 20 years ago as they will be that many years hence.
How do you balance creating a functional restaurant and a beautifully designed space?
Yann: A Boqueria restaurant is a functional space with visible storage and work areas, made with durable materials meant to withstand years of use and develop a patina with age. Functional elements which are usually only noticed when they are inconvenient (e.g. seating heights, footrests, bar counters, etc.) are “just right”—exactly where you would instinctively want them. We like to think that we apply an uncommon attention to small details that allow us to elevate the experience. Glowing lighting reflects the warmth of wood and casts soft shadows on guests and staff while accent lighting is used selectively to highlight noteworthy features such as blackboards, retail shelving or visible food preparation areas. High and dense seating, upbeat music, and an open kitchen and bar visible from most seats help to generate a constant undercurrent of energy.
How did you tackle the design of this location in particular, in a space that spans 440-square-metres?
Studio Razavi: A restaurant concept derived from the famous Barcelona market housed under a single great roof structure, inspired us to create an all-encompassing atmosphere, not dissimilar to the market.
Yann: When you first walk in to our West 40th street location, you’ll (hopefully) immediately notice an all-encompassing slatted wooden ceiling. This series of wooden frames, spanning the entire width of the restaurant, create a distinct perspective, visible from 40th street through the tall glazed facade. It’s these kinds of overarching elements (pun intended) that can really begin to define a space with specific and often surprisingly complementary qualities. Here, we were creating a balance of warmth and scale.
We believe that creating a shared space is at the core of cultivating the kind of positive energy and ‘buzzing atmosphere’ that Boqueria has become known for. In most of our restaurants, island bars and open kitchens frame a single space that is shared by cooks, bartenders, servers and guests. This concept of shared space is also at the essence of the kiosks in La Boqueria Market in Spain, where the local -mongers spend their days brushing shoulders with neighboring chefs, avid home cooks, and tourists shopping for their evening dinners.
How does the energy of a typical tapas bar from Barcelona come to life at Boqueria?
Yann: If you’ve been to Spain, you may have noticed that most Spanish tapas bars feature exclusively high seating. This is mainly due to the fact that in Spain, tapas bars are often used as meeting points for drinks and small plates before (or after) going out for a meal and are generally more transient in nature than most stateside dining styles.
But here, we’ve found that high seating helps to keep bartenders and servers at the same height as the guests they interact with. This serves to keep the energy you find in the bar flowing through the dining room all the way to the guests at the open kitchen. The energy within the kitchen, the bustle of moving chefs, the chatter at the pass, the sights and sounds of food being prepared likewise travel back through the restaurant. All of this plays into our idea of creating a single shared space.
The density of tables also helps to create a connection between guests as well. As opposed to some restaurants where tables are far apart, floating islands lonely unto themselves, the experience at Boqueria is truly a shared experience. Walking through the dining room it isn’t uncommon to hear a table ask one of their neighbors, “what did you order – that looks fantastic!”
TUNE IN: Winners will be announced on May 6, 2019!!

